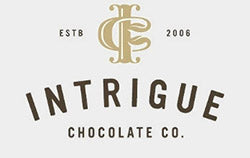Free Shipping on all orders of $65 or more!
Free Shipping on all orders of $65 or more!
March 18, 2015 3 Comments

Ok, things are getting fun now. The enthusiasm we are getting from our customers, friends, and family is just amazing. It may seem like a small thing to you, but you help us feel more excited and less stressed, and that is invaluable. So, thank you.
“What’s the news? Are you moved yet?”
Two big questions we hear a lot these days. We could talk about it for hours and hours! *chuckle*. The short answer is, we have not opened yet, doesn't even feel close, so we are targeting the beginning of May. We aren’t moving, just opening a dedicated retail space and keeping the kitchen where it is. And there will be a little gathering / soft opening party. You’re all invited. Details to come.
Landlord Application & Lease Negotiation: Completed
General Contractor Interviews & Bid Negotiation: Completed
Landlord Approval of Construction Plans: Completed
Health Department Approval of Construction Plans: In Progress
Construction: Pending Approvals
Signage & Decoration: Pending Construction
Opening: Pending Signage & Decoration

We feel flattered and humbled that so many of you are contributing to the build effort through Community Sourced Capital. Our minimum goal was $9K from our community to secure an $18K loan (Craft3 is matching dollar for dollar) and we smashed that target within a few days. WOW! The best case scenario for us is to get to $18K raised from our community so we can secure a total loan of $36K. Two weeks in and we are currently at $15,250. Just $2,750 to go. That is so awesome. We know this isn’t a choice you are making out of fiscal wisdom, there is no financial gain on this loan, but instead because you believe and hope to see Intrigue succeed. You have our word, we’ll honor that and pay it back, and pay it forward.
If you would still like to participate to get us to the $18K mark, you can do so at CommunitySourcedCapital.com. Thank you in advance!
Response from our regular hangout customers has been overwhelmingly positive, but also bittersweet. They understand the need to expand but don’t want to lose the behind the scenes feel. We don’t either. Keeping the conversational and personable experience is our top priority. We talk about it every day. We want to host you there and hope you’ll feel welcome, comfortable, and want to hang out with us and talk food and chocolate.
However we won’t be hidden any more. Those that have ventured out to find us won’t be on the cutting edge of knowing someplace secret. But our goal is to make sure you will still want to bring guests to experience something special, unique, and different. That is scale-able for us as a business.
How do we do that?
Focus on the conversation: The majority of our investment will be invested in building a bar top where we can sample coffee, tea, and chocolate. It should be comfortable, and a pretty darn cool space to just hang out with us and chat about all the spices we’ll have there to see and smell and brew up into teas just for fun.
Work space: Making teas and coffees is pretty simple and doesn't require much space, but all the pieces for a fully functional kitchen will be in place. Work will happen there, just not the whole process. Instead we’ll do some of the interesting and fun stuff together.
Practical materials: An architect from Olson & Kundig said to us in passing that we should embrace the natural aesthetic of the materials best suited to do the job. Stainless steel isn’t always pretty, but it is functional and does have its own appeal. We aren't afraid of it not being "pretty" anymore. We think you, like us, prefer the beauty of raw industry and craft.

Above you can see the scullery and work table on the left (east wall), behind the tasting bar. Windows and sales counter on the bottom (north facing) wall, and retail will be on the top and right (south and west) walls.
The basic layout is done, but now comes the tricky part: picking colors, materials, shelving patterns, lighting... It’s the fun stuff, right?!
We could really use your help here. Tell us what you see for our space. Build us a pinterest board, link to websites in the comments. We want your feedback, and no idea is too strange or too dull or too outlandish. This is brainstorming and mood board time. You can post links here, or email me at karl@intriguechocolate.com.
March 26, 2015
I would think about moving the work table away from the wall so that it can be accessed from all sides and I would put it perpendicular to the little piece of the “top” wall opposite. I would move it so that it isn’t in front of a window.
Then the equipment that isn’t as deep could trade places with the work table.
Carry on.
Peace,
Mom
March 20, 2015
Looking forward to your new shop!!
Comments will be approved before showing up.

Karl
March 27, 2015
Thank you for the suggestion Candy! We wanted a lot more workspace, and a lot more retail space for that matter, but we ran into several problems with where to put the required scullery and the fire door marked with “exit” on the top wall. Ultimately we had to compromise by giving up a little of both.
But that’s ok. We will still have our current kitchen for most of our production, and only a few of the steps will happen here at the retail space. I’m sure we’ll find more workspace as we settle into the flow of things.